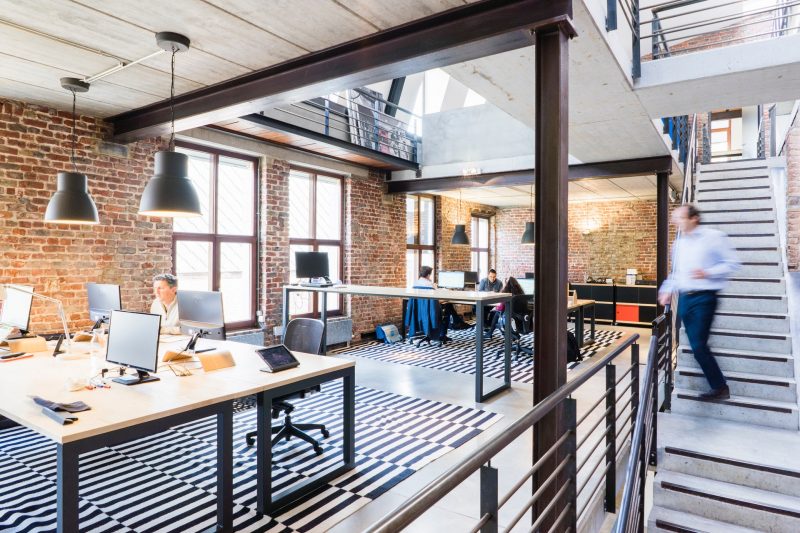The perfect office floor plan. This idea has been up for debate for years, and will likely still be debated for decades to come. However, it’s most likely that no floor plan is perfect for every office – or every person.
Let’s discuss some of the most popular floor plans right now, and highlight which spaces are best for which office cultures.
Working in Cubes
Perhaps the most traditional office floor plan is a cubicle-heavy one. This office floor plan features plenty of half walls, giving each employee a private space without sacrificing valuable square footage by building offices. In an office where the cubicle layout is not executed well, it can feel impersonal, cold and can look unattractive. However, a cubicle layout done right means private spaces for each employee without closed doors and an uncollaborative space.
Where Cubicles Work Best
Cubicles typically work best for large, semi-traditional companies. Cubicles enable your sales team to make calls without distracting others, but they also allow for the collaboration that creative employees need.
An Office for Everyone
Office-heavy floor plans excel because they allow employees to have their own spaces with doors for even more privacy than a cubicle layout. But office-heavy floor plans fail if the designer doesn’t consider the importance of common spaces. In an office-laden building, employees can lose their sense of community and camaraderie, so if the kitchen and meeting rooms aren’t designed with that in mind, going to work can just feel like working from home with extra steps.
When You Should Choose Offices
Floor plans that primarily feature offices are best for the most traditional yet small companies. In companies like banks or legal offices, where employees handle sensitive information, offices work best. For companies that often host one-on-one or small meetings, offices shine.
Let’s Stay Open
The open floor plan has been king in start-ups and creative companies. Open floor plans encourage the most collaboration, communication and sense of community, and can look most attractive. Without high walls and lots of doors, the open floor plan allows natural light and conversation to flow throughout the office. However, an office with an open floor plan can also quickly become cluttered with documents, personal effects and noise, and employees may not feel they have privacy. It’s important that open floor plans aren’t used simply because it allows the company to squeeze more desks into the room, but because they’re an avenue for openness and creativity.
When to Break Down the Walls
Open floor plans are ideal for small companies and start-ups where employees value creative freedom and collaboration above all. There’s a reason newsrooms have been the earliest champions of the open floor plan – they work for teams who need to work closely. Still, pay attention to introverted and independent employees, as they may find this environment distracting.
Coworking for the Weekend
Finally, one of the most recent – and, in many cases, cost-effective – floor plan trends is the coworking space. Coworking spaces are offices that multiple companies rent out from a third party. For the newest of companies or companies that have only two or three employees, coworking spaces work well. Most coworking spaces now offer plenty of options, whether you prefer to have a private room, a few offices or you enjoy being in the center of an open floor plan space. Coworking spaces don’t work for everyone, and no coworking space is the same depending on the layout, the other agencies that share the space and more.
When You Should Cowork
While it may be the most nontraditional choice, the coworking space can offer plenty of opportunities, too. It may be both cost-effective and beneficial for business if your company and another agency split one coworking space to encourage collaboration between you both. If your company only employs two or three people, a coworking space can create a larger sense of community. Coworking may seem new-agey, but it’s worth considering.
How Do You Know Your Space is Best for You?
Your floor plan is just one part of what makes your office space the perfect place for your company. The combination of your office furniture, layout, culture and more can mean the difference between a motivated, collaborative team and an unhappy one. If you have questions about your office furniture or layout, the experts at Capital Choice Office Furniture can help. Give us a call or stop by our location on Industrial Drive today.

